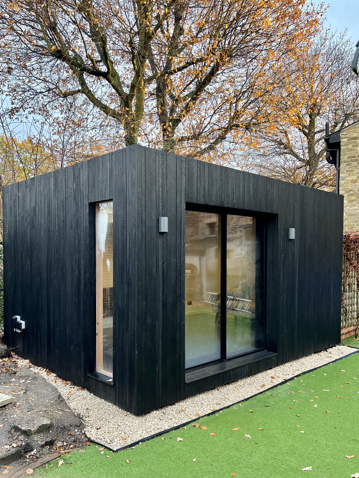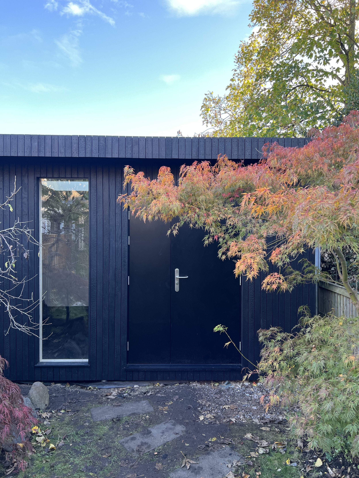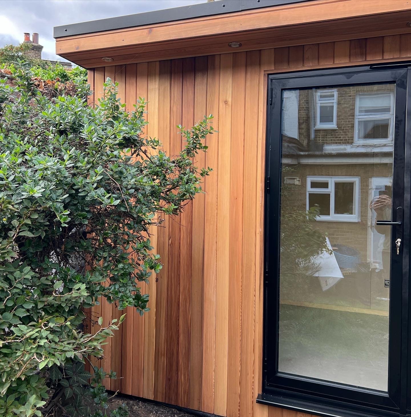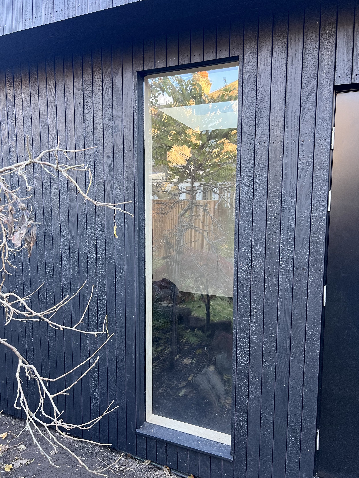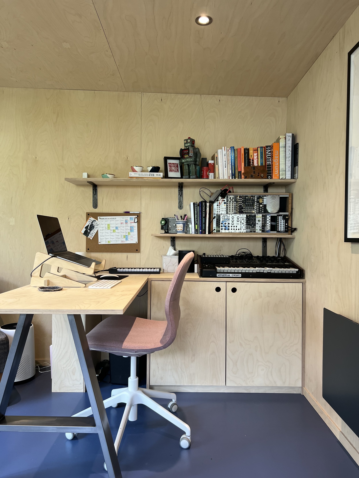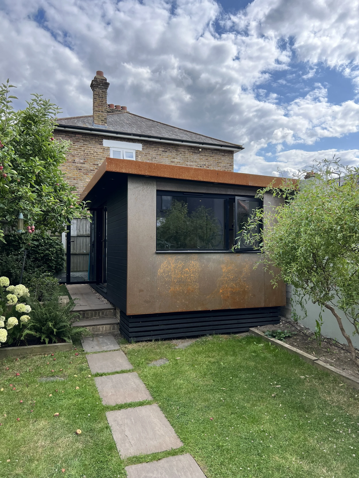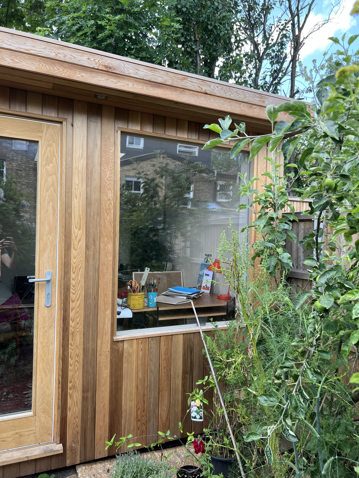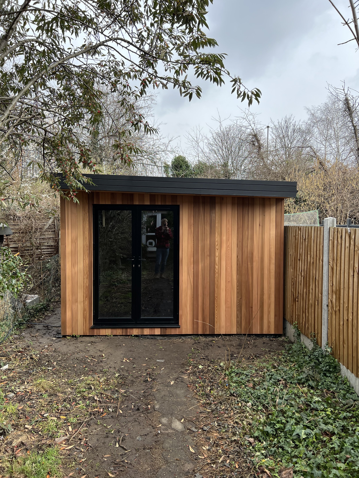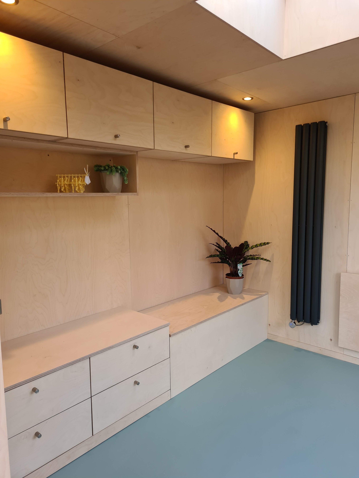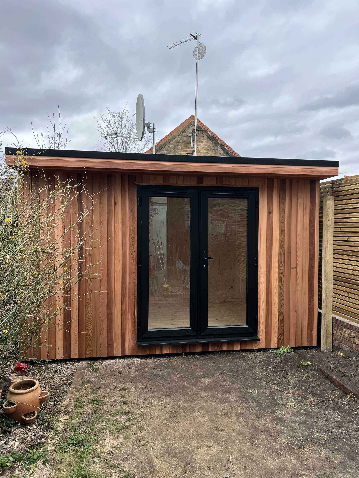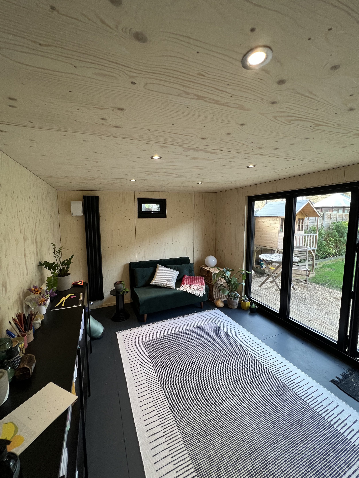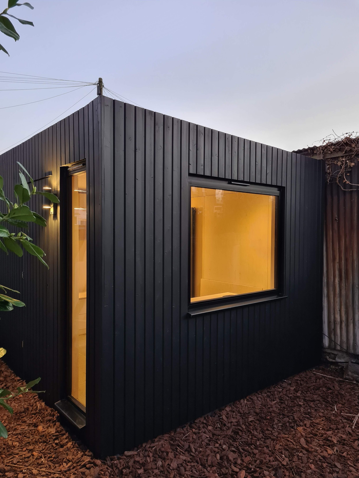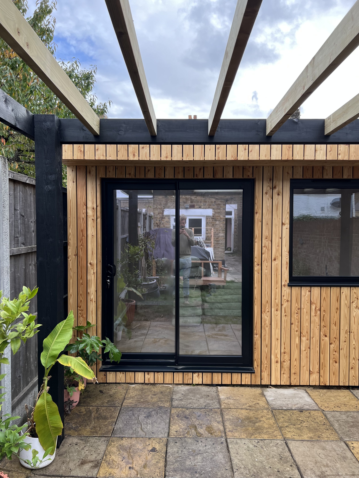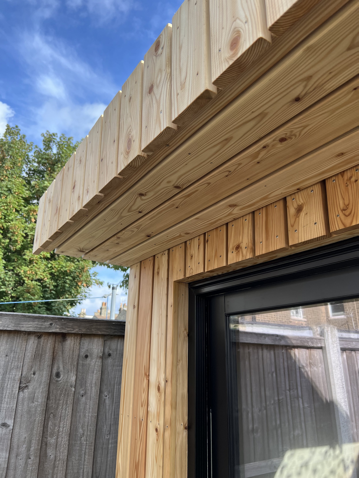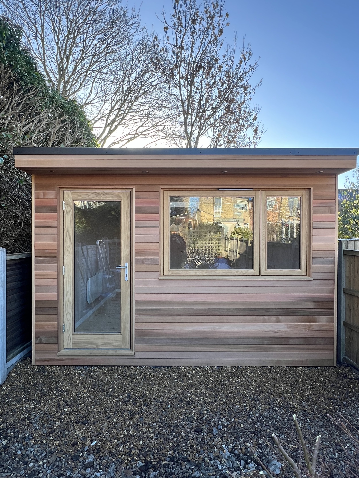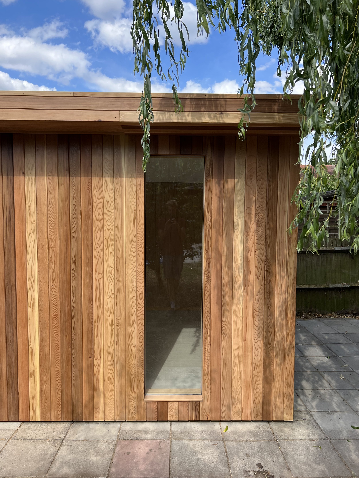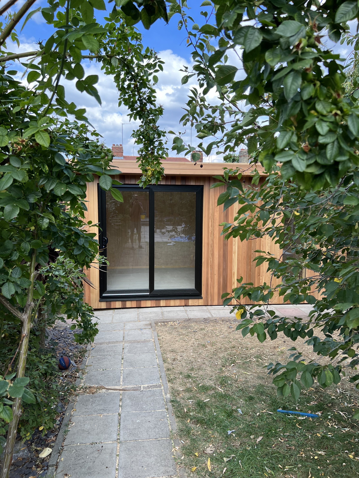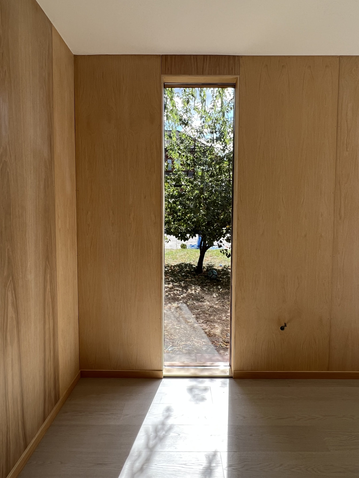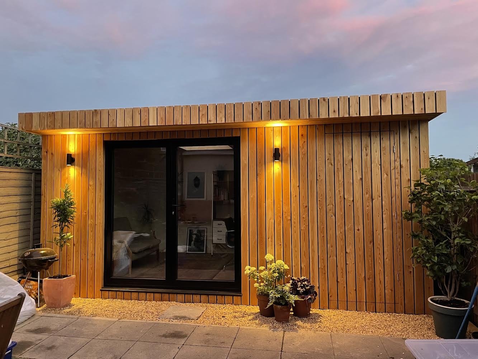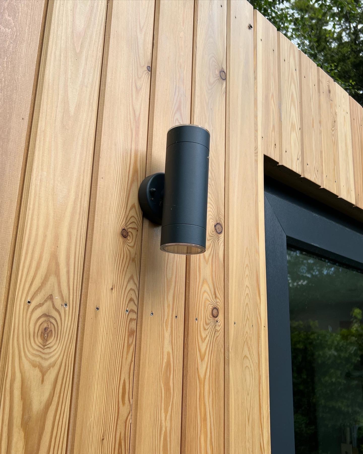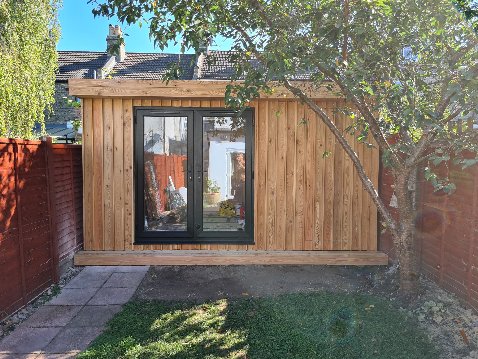Contemporary Studio Space
Our clients came to us with a plan for a family room in the garden that could serve as a home office and evening chill out space. It was important that the room was contemporary and aesthetically striking without imposing on the garden. Our clients had lots of their own design ideas they wanted to incorporate such as the barcode style cladding, sliding pocket door and the exposed Douglas Fir beams. It was important to create a seamless transition between the room and the garden so we chose the pocket door design and raised the floor level up to the threshold. We created a storage area to the side which could be accessed through the concealed door to the front and an internal pocket door. The front was finished in Charred Accoya in a customised barcode layout for a truly unique look.
Location
Wanstead, London
Size
5m x 3.5m
Specification
Exposed Douglas Fir roof timbers / charred Acoya® cladding / sliding exterior pocket door / separate storage unit / opening skylight / plastered & birch ply interior walls / engineered oak floorboards.
Photography © John McDavidProjects

